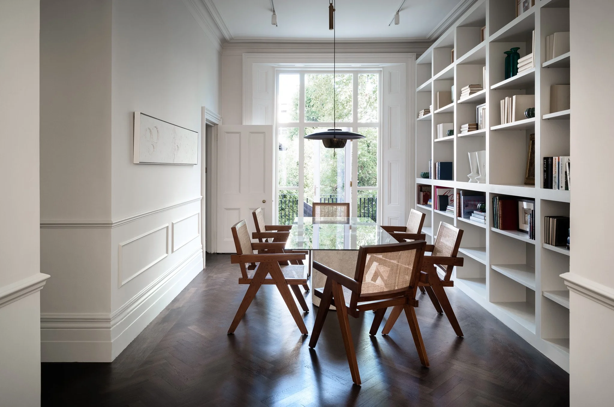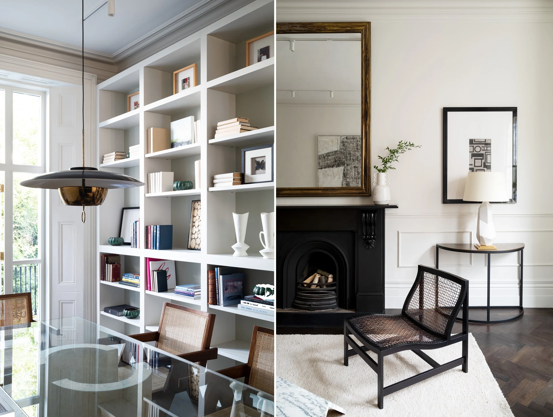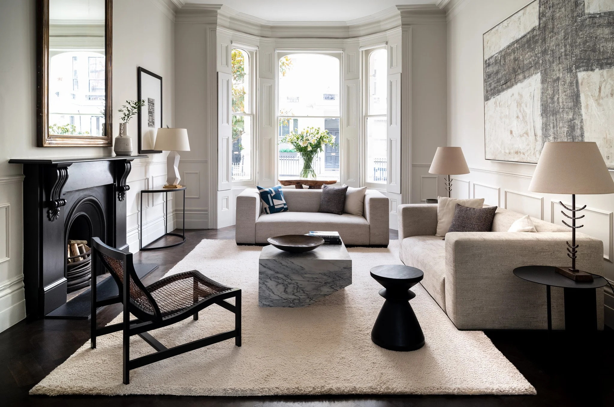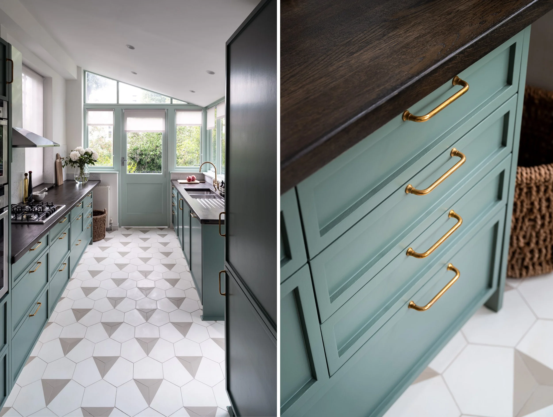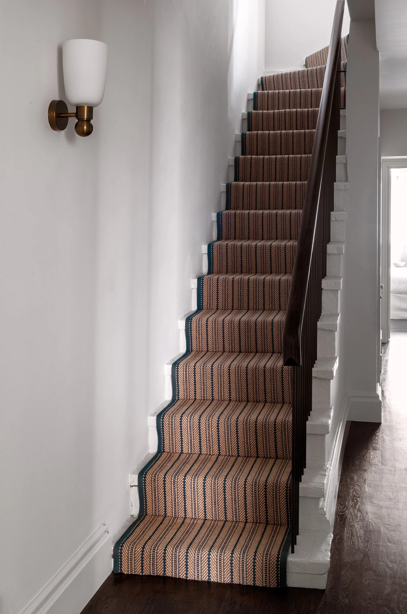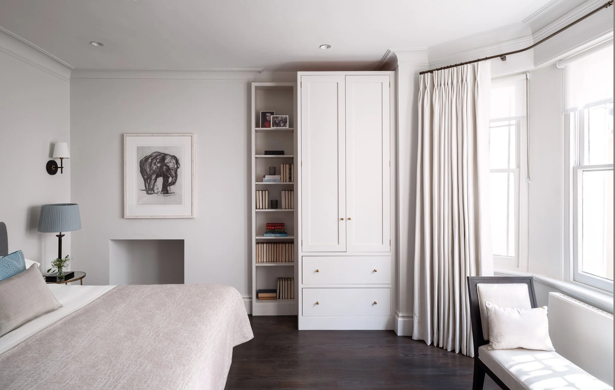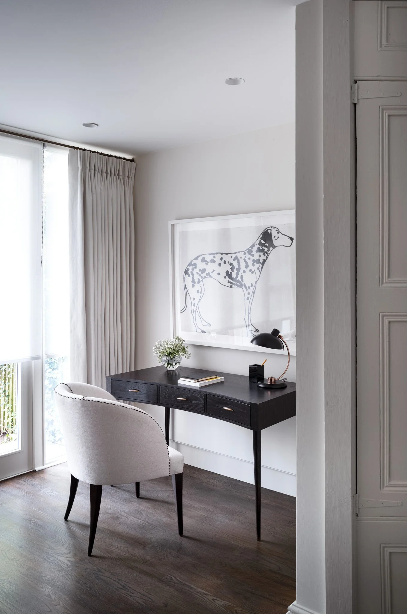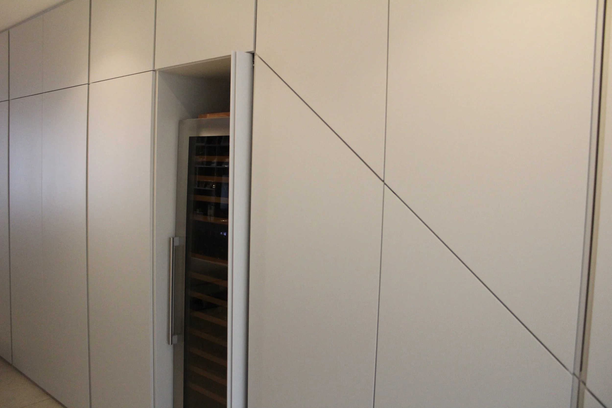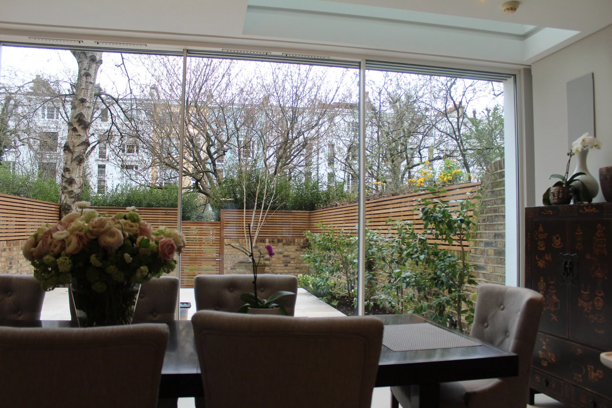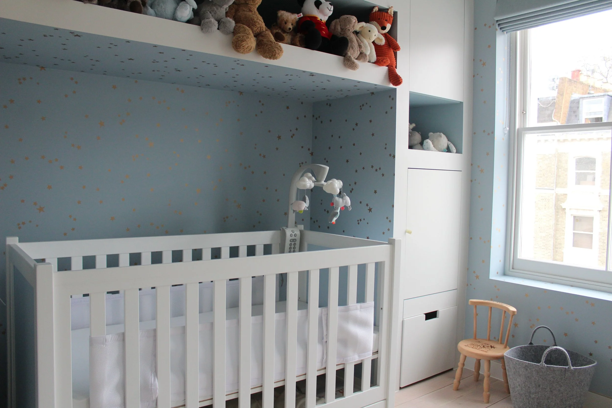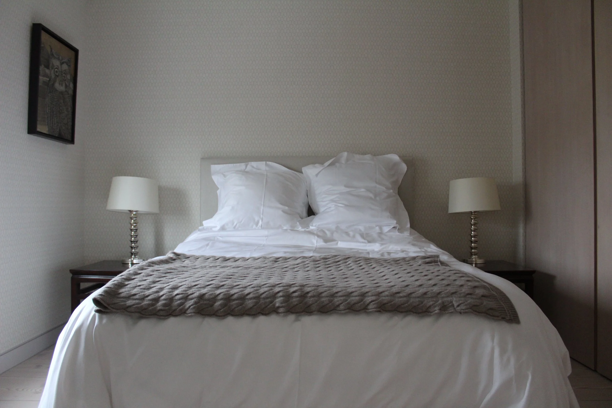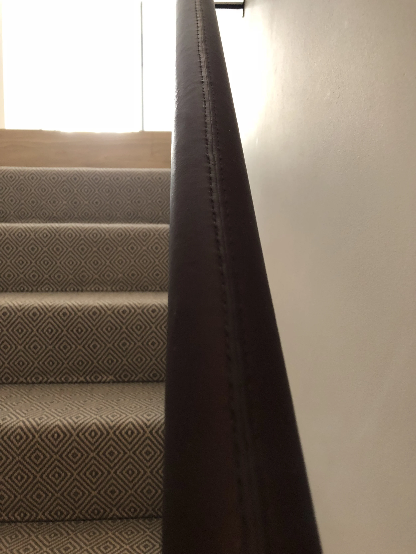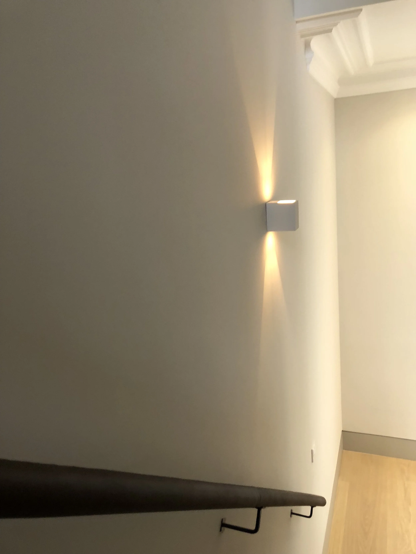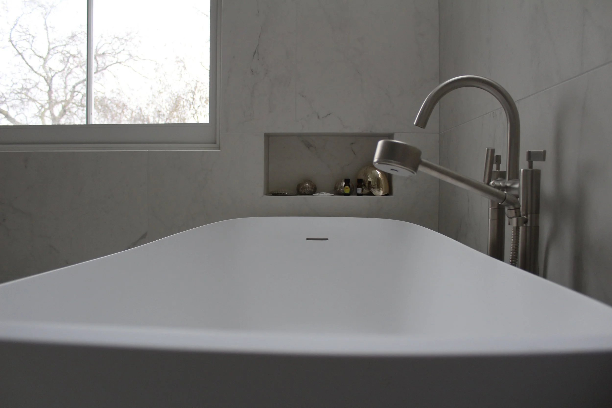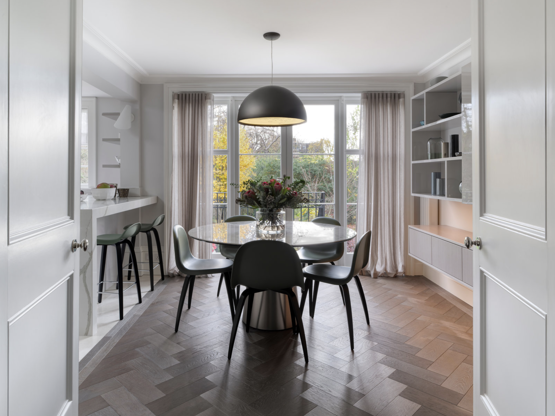Notting Hill, London
As the Covid-19 pandemic was turning the world upside down, Bailey & Jones were busy turning this prime Notting Hill property upside down: planning the swift execution of this full renovation for an offshore investor who was looking to get into the London rental market as well as ensure the maximum ROI of minimal capital invested into the refurbishment of this property.
There was a clear objective from the start: get in, get it done and get out within the budget, but the end result still needed to ooze ‘high end’ to potential tenants, while also ensuring it was a simple, low-maintenance property for occupants to enjoy.
As part of the renovation, the works: stamped out a rising damp issue, added a new family shower room (the property previously only had 2x ensuites and a powder room), executed a partial M&E upgrade as well as a full refinish to all surfaces throughout.
If the market response was anything to go by the project was a great success, with multiple offers from prospective tenants being placed on the property even prior to marketing began and the property was let for asking price on only its second day of being officially on the market. A rather impressive result during unstable economic times worldwide.
The success of the project came down to the professional nature of the core design team and the regular contact maintained throughout the job. K&H Design offered a high level of precise information and ensured the wider team shared their vision for an amazing property from conception. The story of the renovation was published here.
Image Credit: K&H Design
Senior Project Manager for Bailey & Jones
Clapham, London
Nestled among the grand family terraces of Clapham Old Town, our client contracted the Bailey & Jones team to spend London’s lockdown completing a full interior refurbishment of their newly-purchased townhouse, ready for them to move in once London itself was back up and moving again. Along with the hurdles caused by a world that Covid had put on hold (Covid/health & safety precautions on site, supply chain issues, neighbours working from home, staffing shortages), this project presented an exciting challenge: to bring to life the contemporary and playful vision as desired by the young owner (and imagined by Hutley & Humm interior design studio and Flower Michelin Architects) but all within the old bones and strict regulations of a Grade II listing. As well as the refinishing of all interior surfaces, the project included a structural extension to the rear, the addition of a garden room (that doubled as both an office and additional accommodation), clever detailing such as the concealing of the television behind a series of framed prints, and an incredibly highly-specced bathroom fit out with beautiful Drummonds fittings and handmade tiles.
Image Credit: Hutley & Humm
Senior Project Manager for Bailey & Jones
Notting Hill, London
Located moments away from the famous Portobello Markets in Notting Hill and major transport links, this Victorian terraced property boasted six levels and a private rear garden. Despite having undergone a top-to-bottom rebuild by a renowned local architect in 2007, my clients wanted to transform its interior into a comfortable home for their young family. Along with preserving the building’s 1860’s heritage, they dreamed of a simple and modern aesthetic that, with increased storage, high quality finishings and top-to-toe future proofing, their family would be able to enjoy for years to come.
To achieve this vision required first ensuring that the groundwork was laid. We changed the flooring on two levels, installed a new master suite layout and bathroom, installed comfort cooling on all upper floors, added joinery throughout to create more storage, waterproofed the vault, added new worktops and kitchen joinery and upgraded all fencing and trellis around the exterior.
The home was then finished with luxurious touches: leather detailing, a crittall entranceway and book-matched marble worktops that all helped to create an elegant and inviting space. And the piece de resistance: a full wall media unit made to measure to house the client’s possessions. We also created a seamless indoor-outdoor flow so that the family could enjoy their private garden.
This nine-month renovation resulted in this Notting Hill property being transformed into the perfect London retreat for a young family and a very pleased client - a family whom, owing to our great client/contractor relationship, I have kept in close touch with since finishing this project.
Project Manager for Chelsea Construction
Kensington, London
Situated just off High Street Kensington, this project entailed a full renovation of a Grade II listed building that was rebuilt in the 1990s by a well-known London developer. The brief was to transform this six-story property - complete with a basement level pool area - into a functioning family home complete with workspaces, conversation and media pit, gym and a bar area. Led by myself, Chelsea Construction worked alongside BLDA Architects and interior designers Staffan Tollgard to bring the project to life.
Specific architectural features of the property included: transforming an external fire escape route (in the previous pool area) into an internal light well, the inclusion of gym facilities, and a bar unit in the main living space; all ensuring the owners could live a balanced life without even needing to leave the premises - the perfect family hideaway right in the centre of Kensington.
The heritage nature of the Grade II listed property required stringent management as well as strict adherence to the regulations of the Royal Borough of Kensington and Chelsea. For example, even the installation of comfort cooling to the property to keep our clients cool on sticky London evenings required planning permission and listed building consent from the Borough.
Image Credit: BLDA Architects
Project Manager for Chelsea Construction
